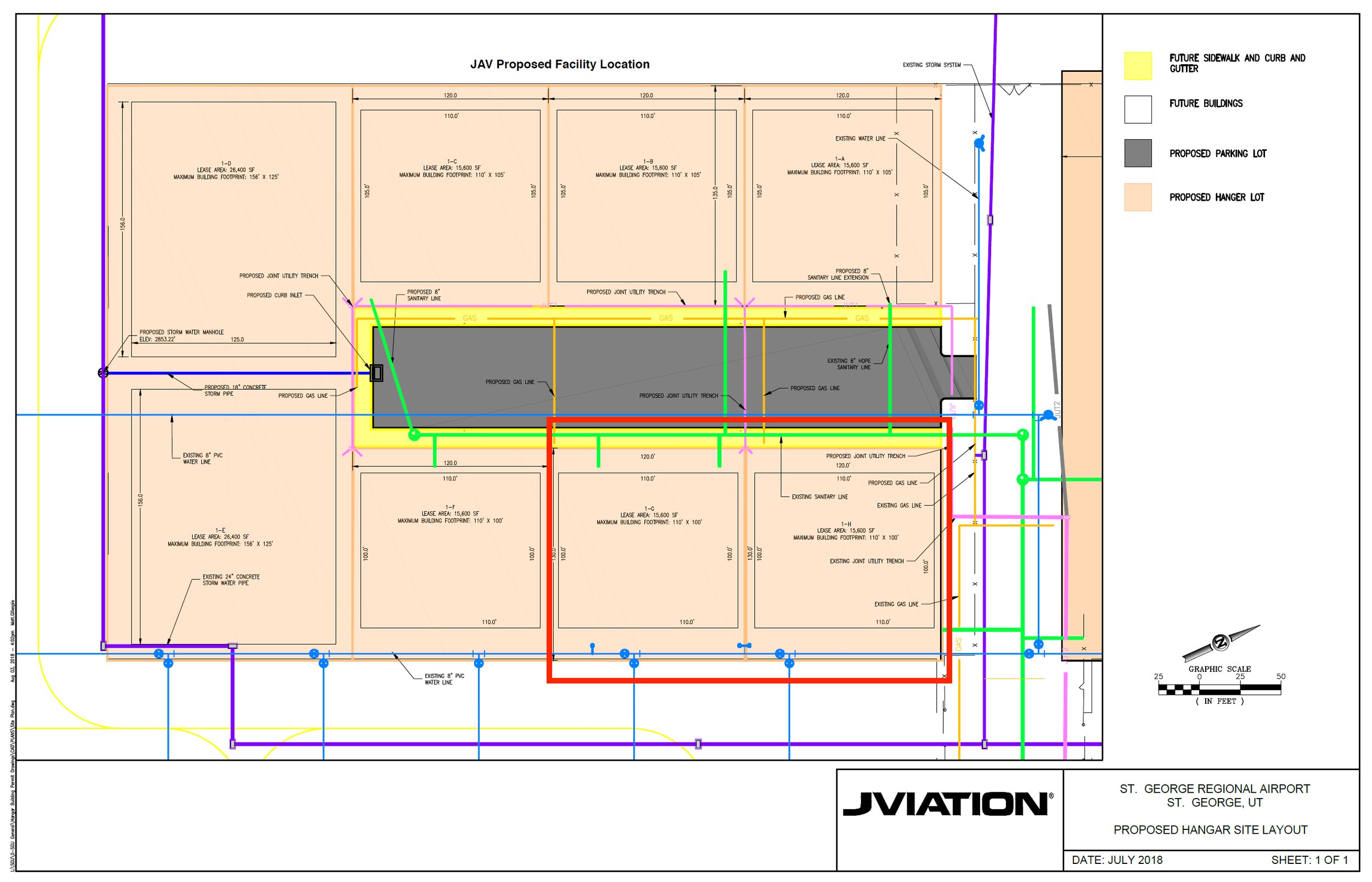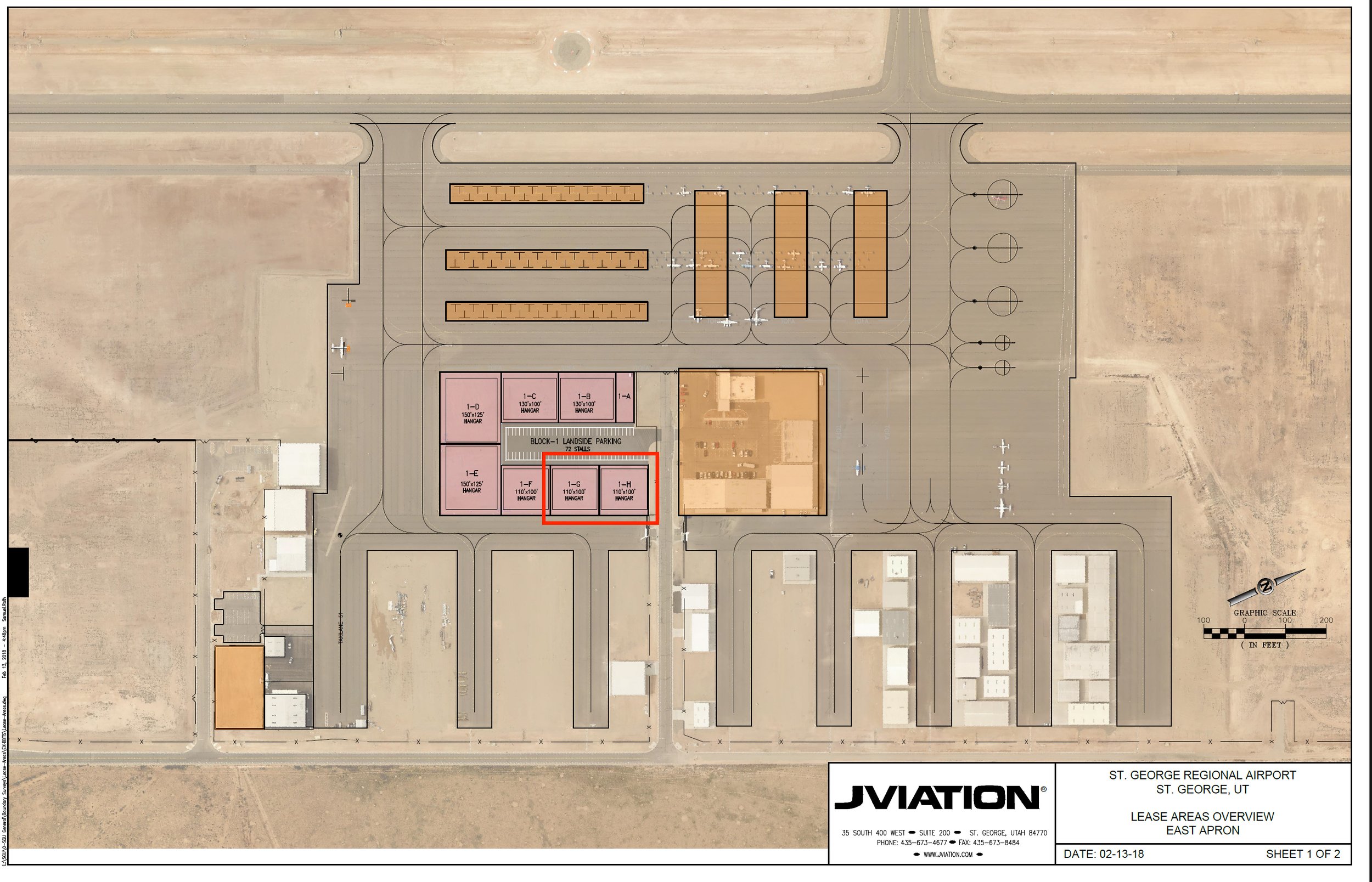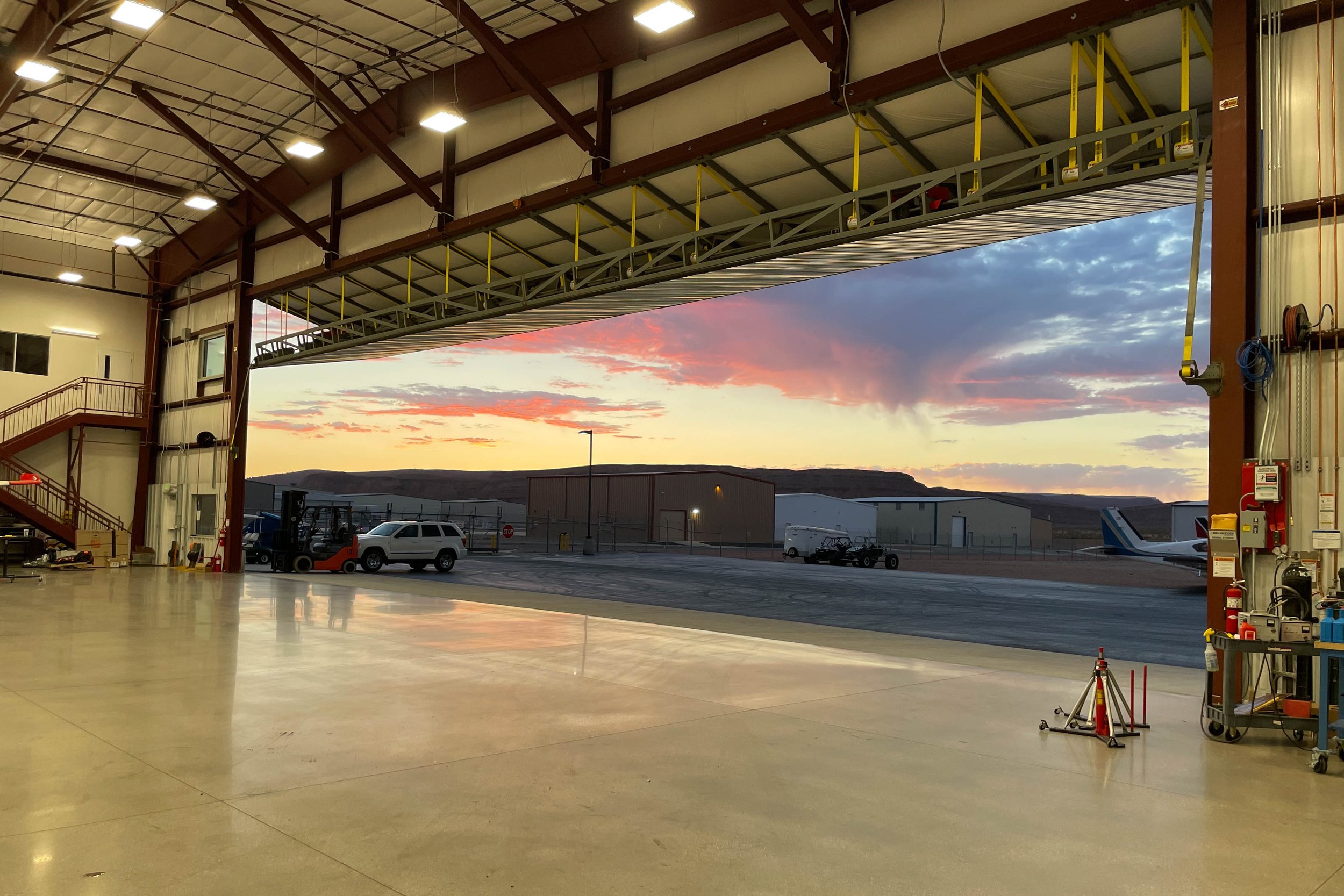Specifications
Facility
Corner Lot on KSGU Corporate Finger
Total lease space 240' x 100'
Gross Building Dimensions: 150' wide x 90' deep
Hughes Construction, completed in May 2020
Nucor Steel structure
18+ Parking Stalls
Secure Lobby
Badge security throughout
Wired for internal and external cameras
Motion sensitive LED lighting
250+ CAT5 IT drops
3 phase electrical power
8 tie downs installed on ~80' x 90' asphalt pad next to the building
Hangar Space
Open Hangar Floor: 125' x 90'
Hangar Door: 80' wide x 20' tall opening Schweiss bifold
Fully climate controlled
2x 16' Rite Hite 4 blade ceiling fans
Scroll type air compressor, air drops throughout
Electrical drops throughout
16' x 16' coil up warehouse door with loading bay
Restroom with shower and washer / dryer hookups
~20' x 25' Parts room
~45' x 25' Speciality room with anti static epoxy floor
Janitorial room with sink
Utility sink
Potable water fountain with bottle filling station
Polished concrete floor
Exterior hose bibs
Office Spaces
90' x 25' upstairs
6 x Offices - 3 hangar facing with windows, 3 exterior facing with windows
Restroom
Breakroom
Conference Room
Server Room





